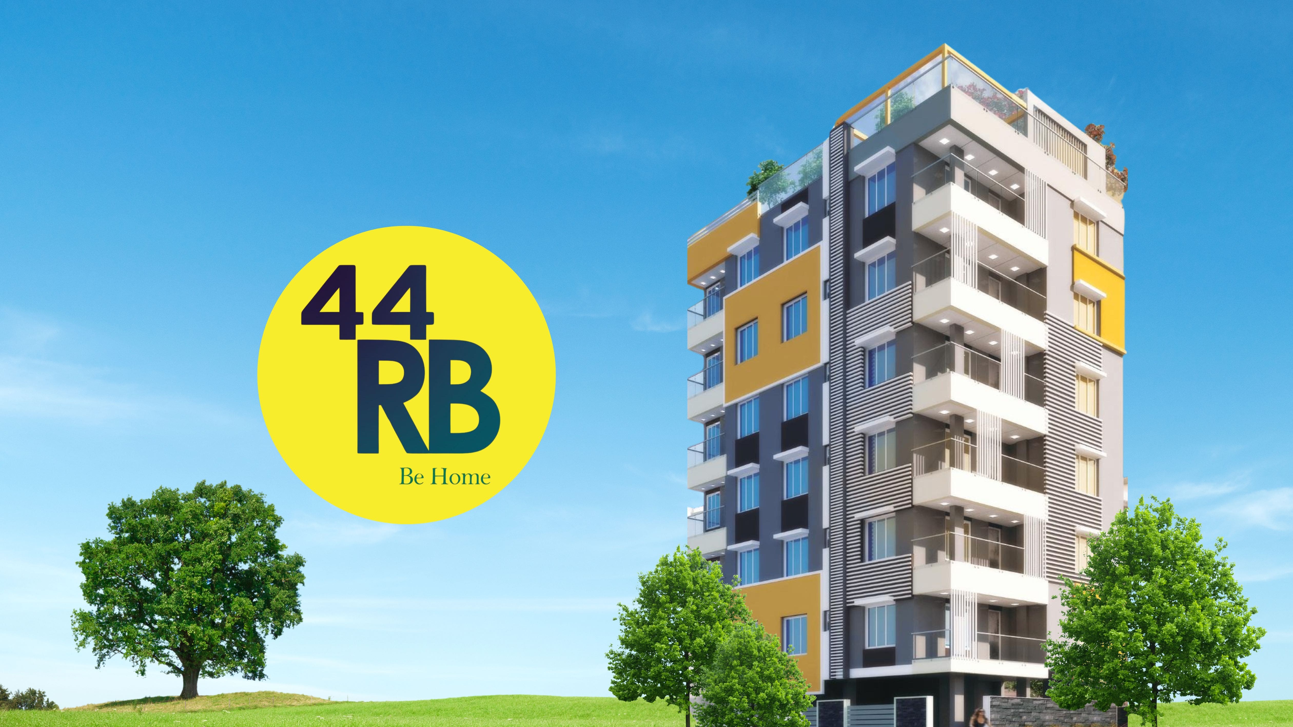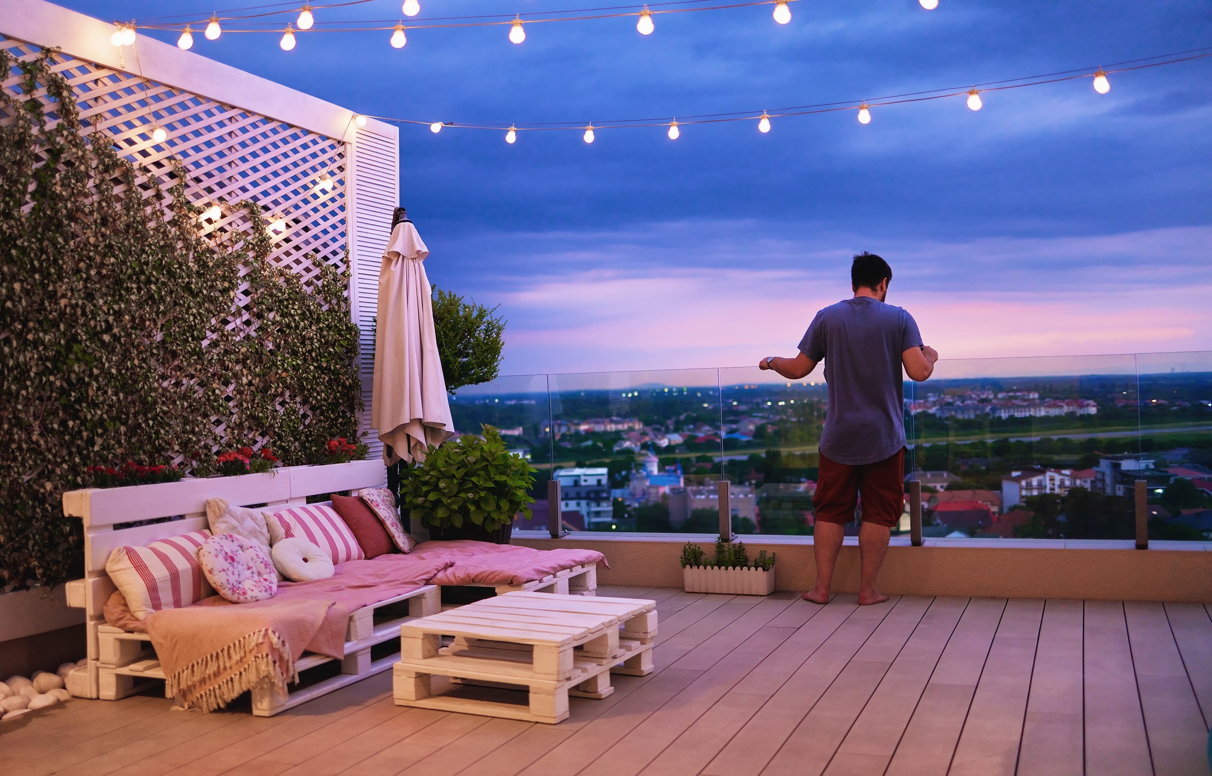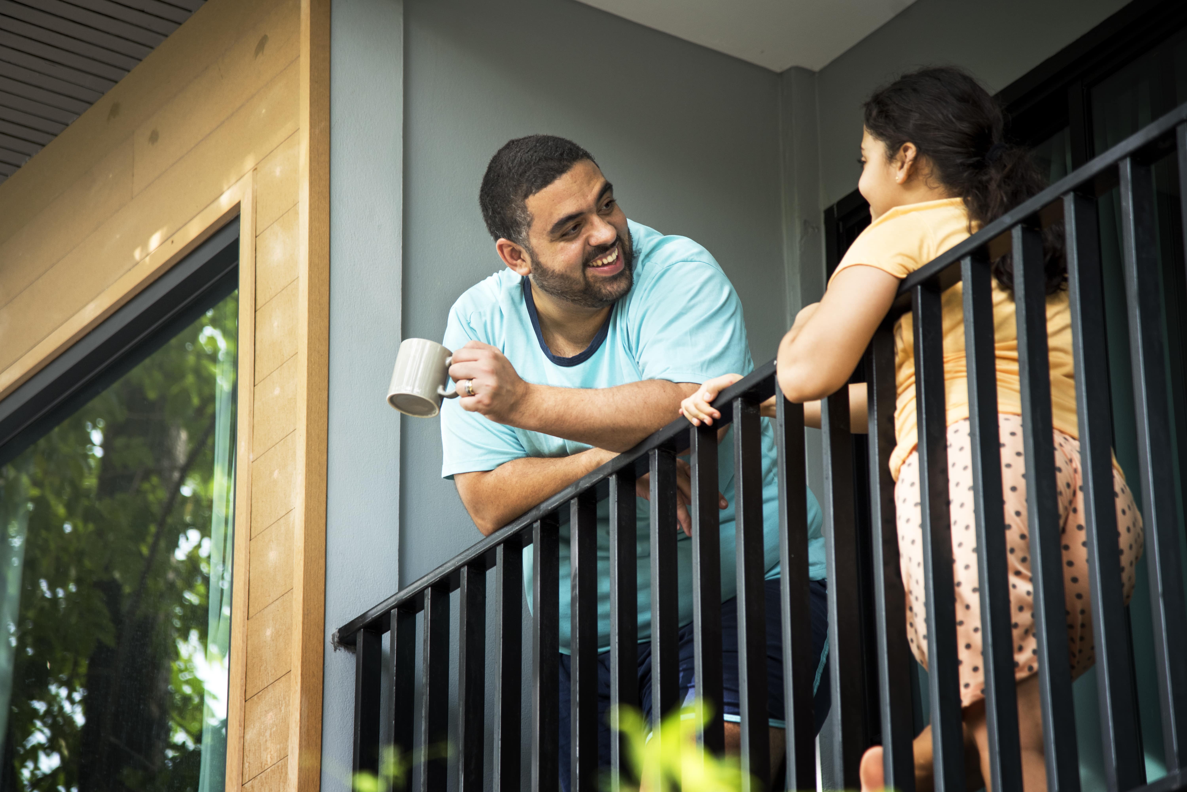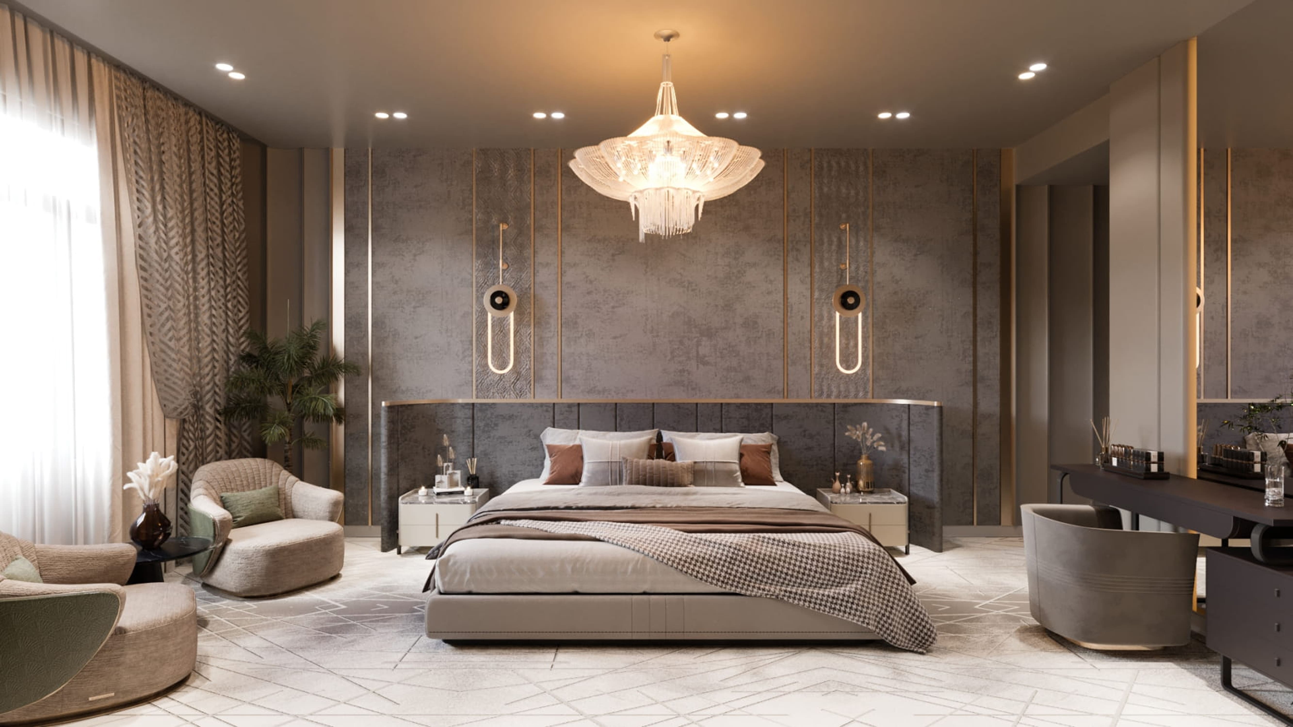About
A Landmark Address in the Heart of Lake Town
Status
Under Construction
Project Type
Residential – G+6, All 4BHK Units
Project Area
2015 sq. ft. (approx.)
Project Status
Complete








Status
Project Type
Project Area
Project Status








44 RB is a premium residential project by RB Diagnostic, thoughtfully located in the well-connected and serene neighborhood of Lake Town, Kolkata. This G+6 development offers just six exclusive 4BHK units, each sprawling across approximately 2519 sq. ft. of super built-up area. Designed for families seeking space, privacy, and elegance, each apartment features well-ventilated rooms, a separate servant’s room, and premium finishes that elevate everyday living.
The project blends convenience with tranquility—just minutes away from key destinations like the airport, Salt Lake, and New Town. From modern amenities like a gym, automated lifts, and 24×7 security to high-quality specifications such as marble flooring, granite kitchen countertops, and branded sanitary fittings, 44 RB is a thoughtful mix of design, comfort, and functionality. It’s not just a home—it’s a well-rounded lifestyle in one of Kolkata’s most desirable addresses.
ID NO.
Type
Room
Bedroom
Bath
Purpose
Sqft
Parking
Elevator
Wifi

Each of the first to sixth floors of 44 RB features a single expansive 4BHK apartment, thoughtfully designed for optimal space utilization and cross-ventilation. With a super built-up area of approximately 2519 sq. ft., these units include four spacious bedrooms, a large living-dining area, three attached bathrooms, a separate servant’s room, and two balconies. The layout ensures privacy for every member of the family while offering seamless flow across spaces.
The ground floor of 44 RB serves as the common access and amenity hub. It includes a well-decorated lobby area, a common toilet, designated parking spaces, the main lift lobby, and staircases. With round-the-clock security and CCTV monitoring integrated into the plan, the ground floor is both welcoming and secure for residents and visitors alike.
The rooftop is designed as a service and utility space, maintaining structural harmony while ensuring future scalability for additional installations. It includes lift machine rooms, overhead water tanks, and provision for solar equipment or other utilities. The roof is built to be weather-resistant and structurally sound as per RCC frame design standards.

April 25, 2025
This service was absolutely amazing! The team was professional, friendly, and went above and beyond my expectations.
Whether you’re exploring our homes or envisioning
something custom, we’re here to bring your dream to life.